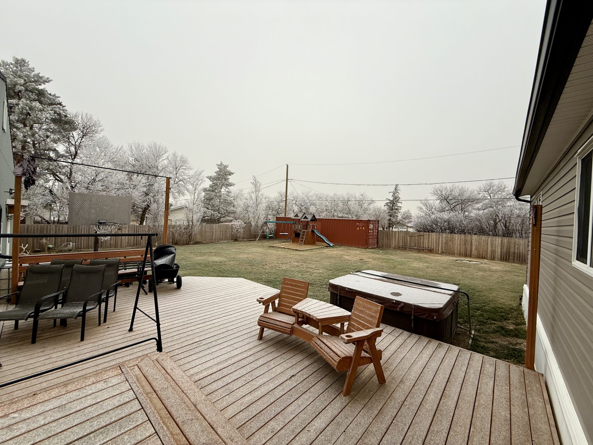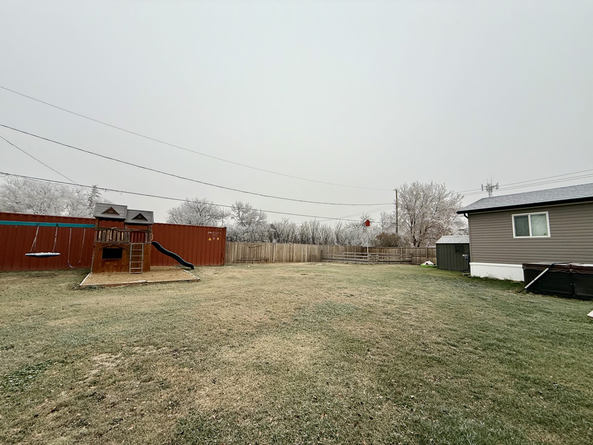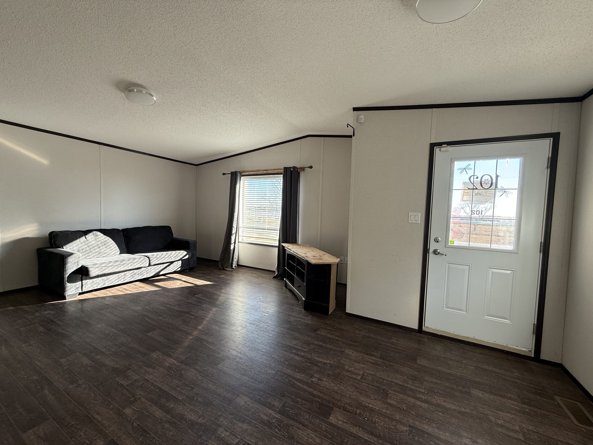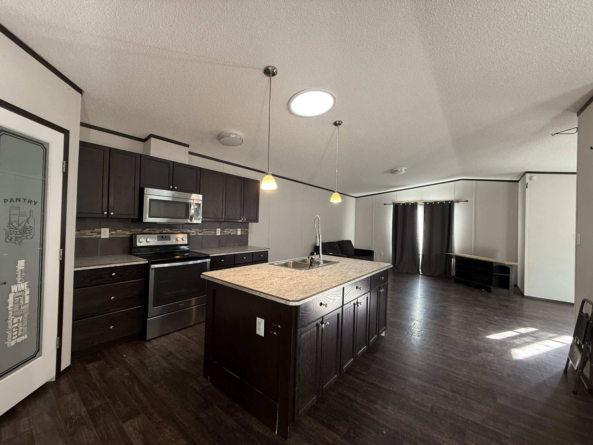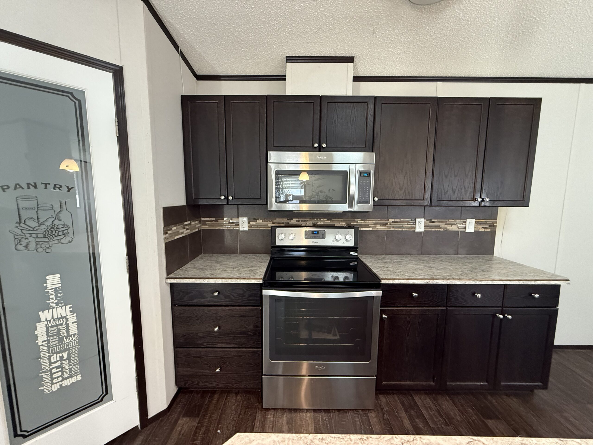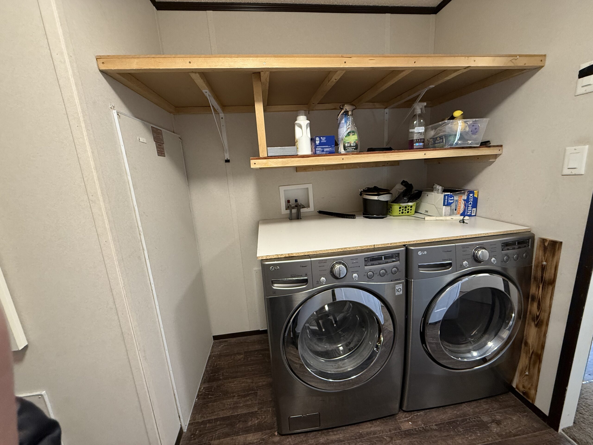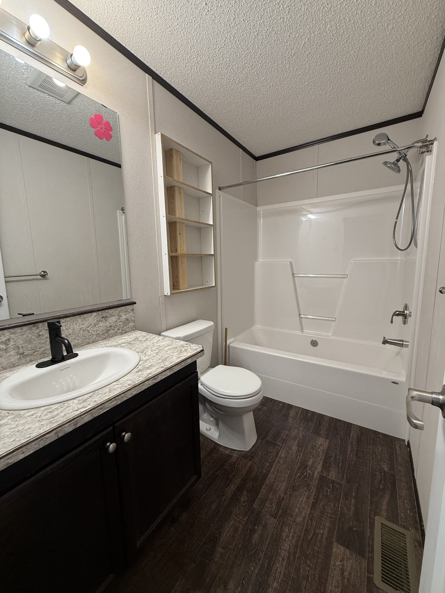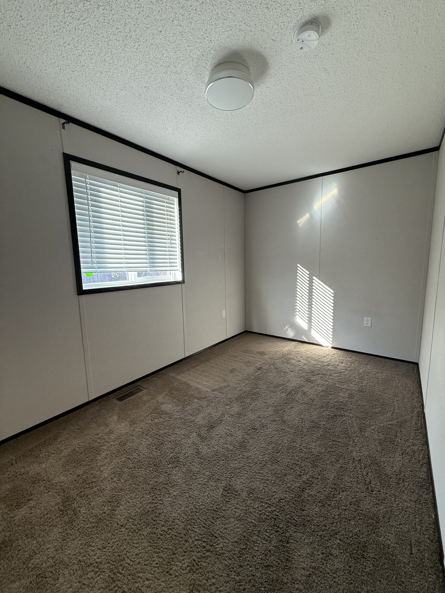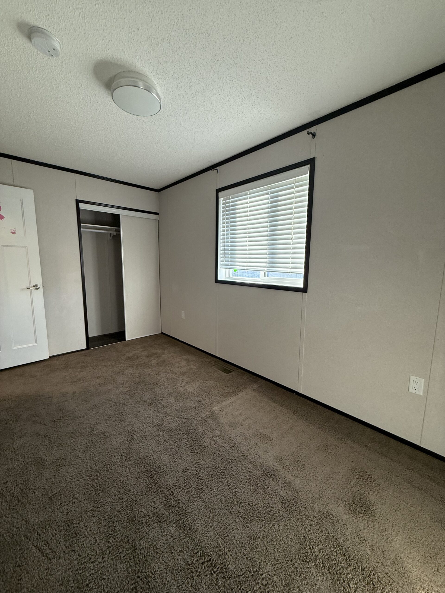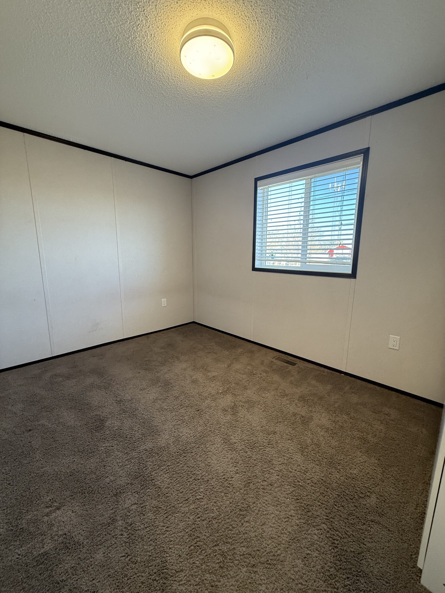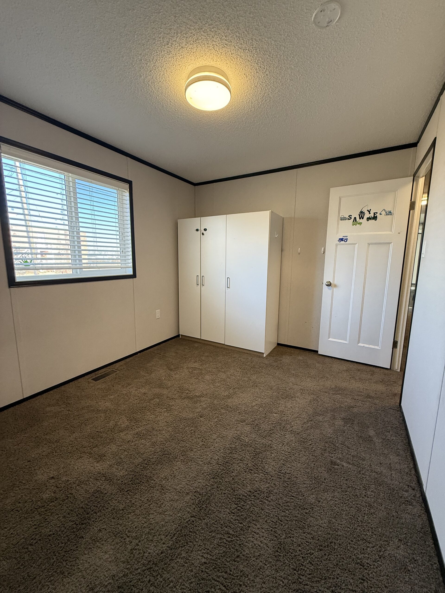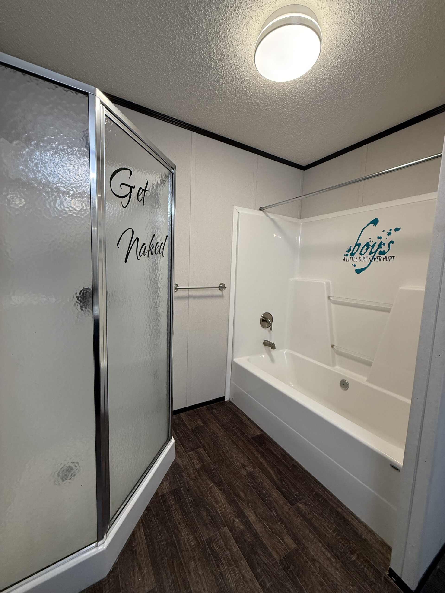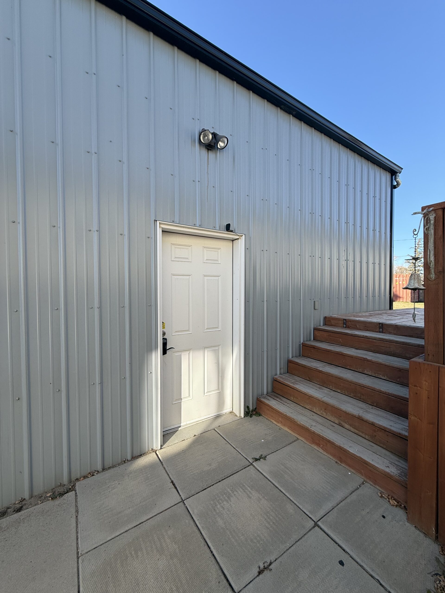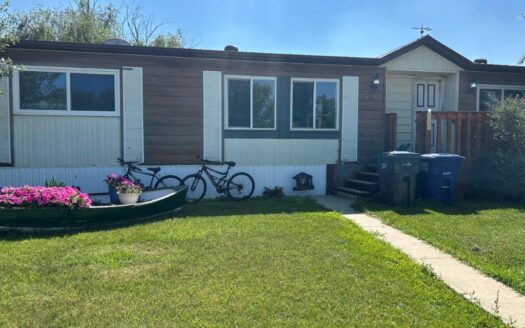$ 257,000
102 1st Ave West ,
Surrounding Area, Coleville
About this property
LEGAL DESCRIPTION: Lot 35 – 38 Block 1 Plan G3992014
SIZE/STYLE & LOT SIZE: 1604 sqft mobile located on a 100′ x 140′ lot
EFFECTIVE AGE: 2014
TAXES: $2873 in 2025
MAIN LEVEL: Beautiful 1604 Sq. Ft. Home with Dream Shop in Coleville This well-maintained 1604 sq. ft. 3-bedroom, 2-bathroom mobile home offers comfortable living and an incredible 40’x40’ heated shop—perfect for anyone seeking space, function, and versatility. Step inside the home to a spacious foyer with a large closet for convenient storage. The open-concept living area is bright and welcoming, with the living room situated at the front of the home and open to the kitchen and dining area—ideal for entertaining or family gatherings. The kitchen offers an abundance of cabinets and counter space, a large pantry, and room for meal prep or casual dining. The dining area comfortably accommodates a family-sized table and flows easily into the living space. Down the hall, you’ll find a generous side entrance with plenty of room for coats and boots. Across from it is the laundry/utility room, offering additional storage and space for a deep freeze. A 4-piece main bathroom serves two good-sized bedrooms. The primary suite is a retreat of its own, featuring a walk-in closet and a luxurious 5-piece ensuite complete with a soaker tub and separate shower. This property truly has it all—comfortable family living, a fantastic outdoor space, and a shop that’s second to none. Call today to book your private tour of this exceptional Coleville property!
FEATURES: Outside, enjoy the fully fenced 100’x 140’ yard with a large deck—perfect for relaxing or entertaining. There’s also a fenced garden area and play center.
OUTBUILDINGS: The dream shop measures 40’x40’ with 12’ high walls and 2×6 construction. It’s fully heated with in-floor heat, has three overhead doors, a convenient 2-piece bathroom, ample cabinetry, and mezzanine storage—an excellent setup for projects, hobbies, or a home-based business. 8’x40’ seacan for extra storage and shed included.




