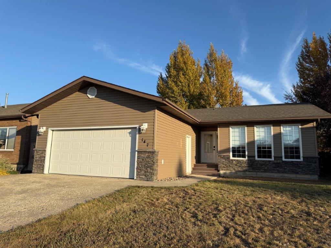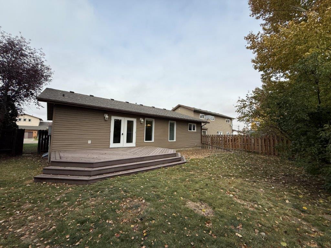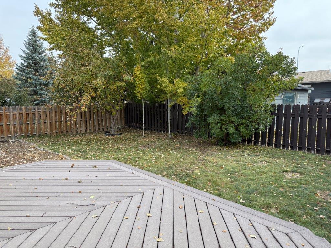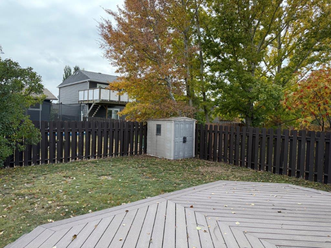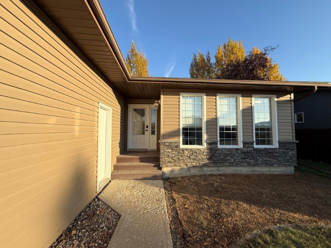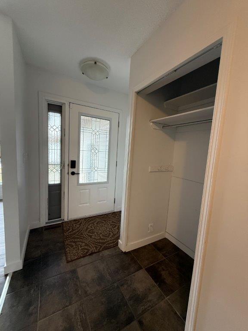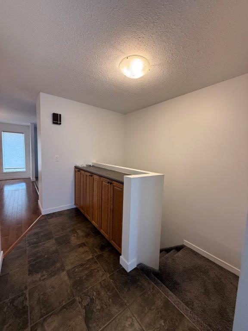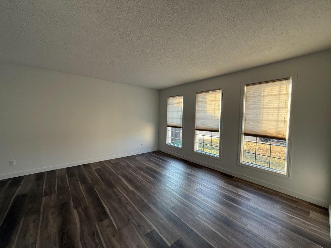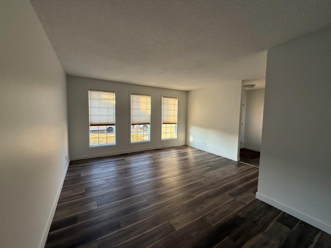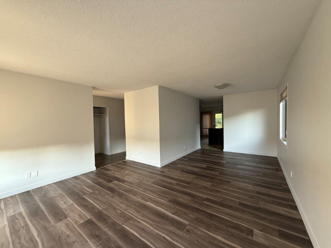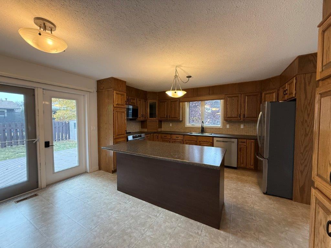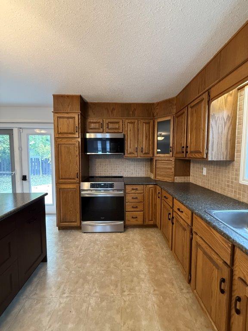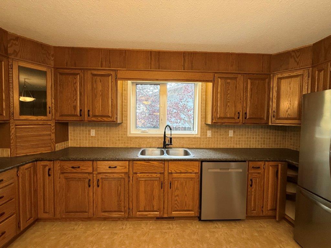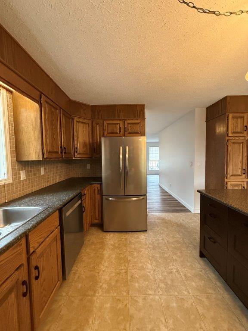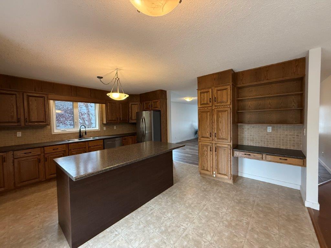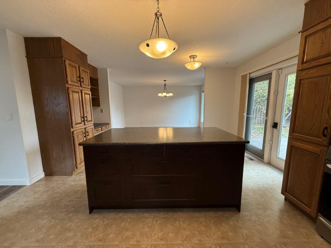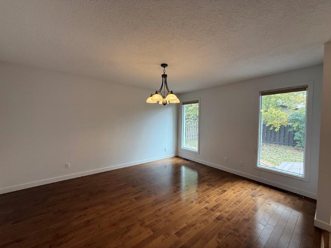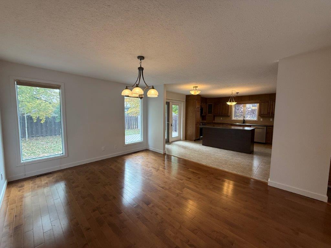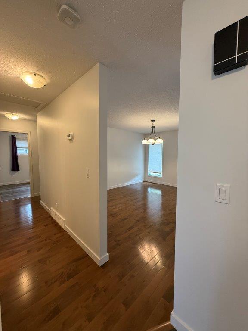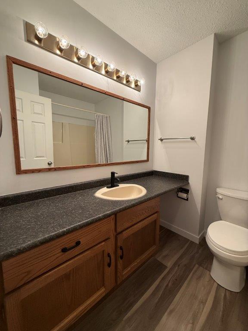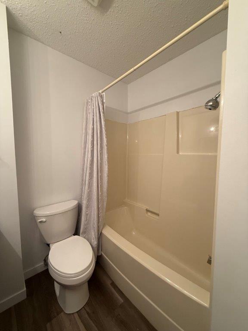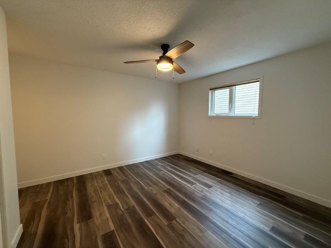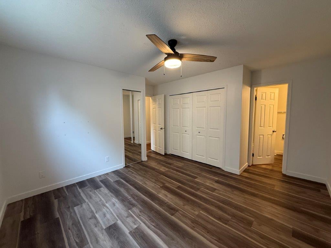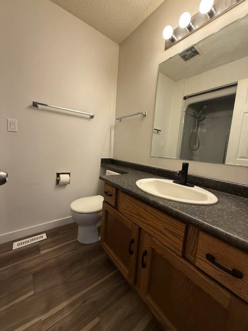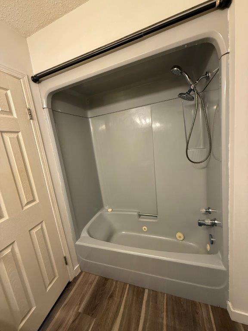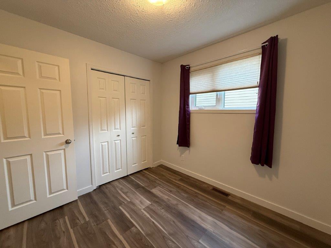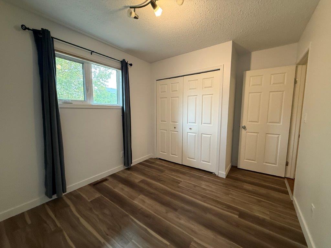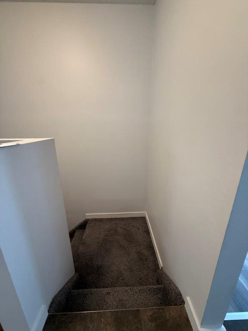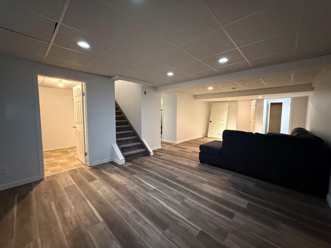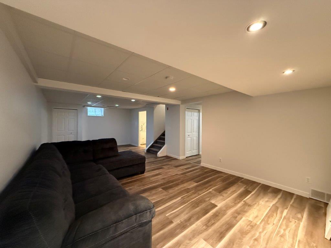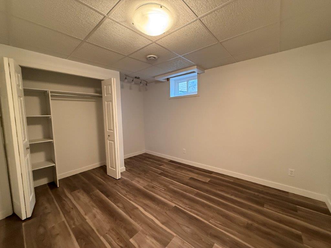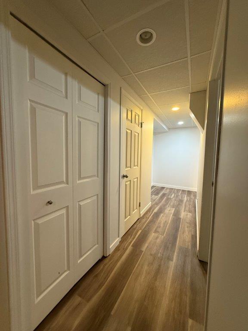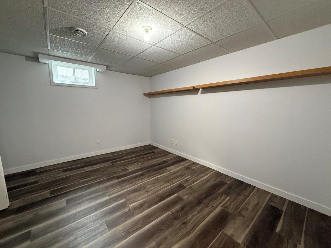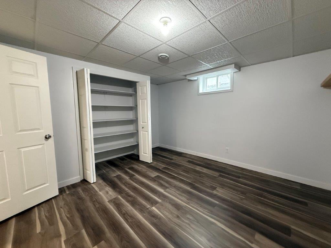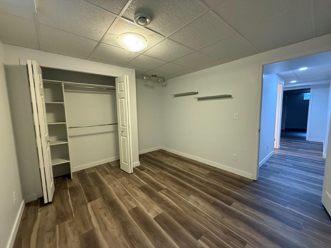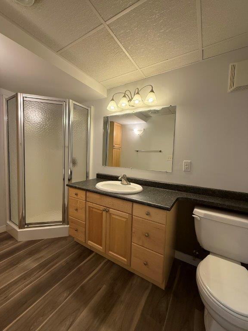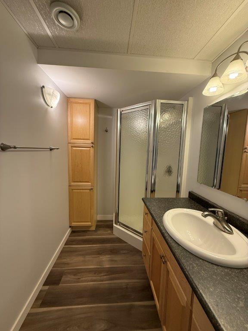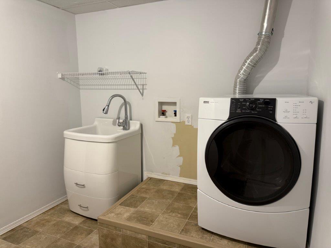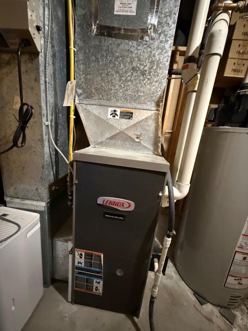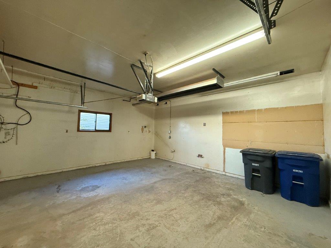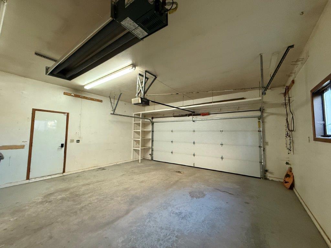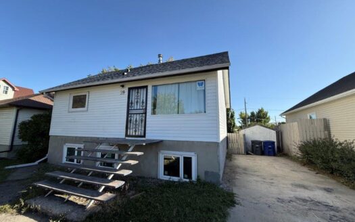$ 389,000
147 Stewart Crescent,
Kindersley Residential, Kindersley
About this property
LEGAL DESCRIPTION: Lot 4 Block 10 Plan 82S40083
SIZE/STYLE & LOT SIZE: 1476 sqft bungalow located on a 50′ x 108′ sqft lot
EFFECTIVE AGE: 1984
TAXES: $4258 in 2025
MAIN LEVEL: Spacious 6-Bedroom Family Home with Double Attached Heated Garage. Welcome to this well-maintained 1,476 sqft family home offering 6 bedrooms and 3 bathrooms — perfect for a growing family or anyone looking for extra space. The front entry opens into a bright living room with space for a dining table. The large kitchen features plenty of cabinetry, an island, built-in desk area, and appliances that were updated two years ago. French doors off the kitchen lead to the backyard, providing an easy flow for indoor-outdoor living. A formal dining room is located just off the kitchen and could easily serve as a second living or family room. Down the hall are three bedrooms, including the primary suite which features a 4-piece ensuite. A 4-piece main bathroom completes the main level.
BASEMENT: The lower level offers an expansive family room, complete with a sectional providing a great space for relaxing or entertaining. You’ll also find three spacious bedrooms, a 3-piece bathroom, laundry room with built-in shelving, a utility room, and a dedicated storage room.
FEATURES: Great location, 6 bedroom, 3 bath home with plenty of living space. The exterior has been thoughtfully cared for, with most windows updated and both the front step and back deck built with maintenance-free materials. The fully fenced backyard offers a safe and private outdoor space for family and pets to enjoy. Additional updates include shingles replaced just two years ago. This home offers plenty of storage throughout and a double attached heated garage for comfort and convenience. Don’t miss your chance to view this wonderful family home — call today to book your tour!
OUTBUILDINGS: 22′ x 22′ heated attached garage and shed included.


